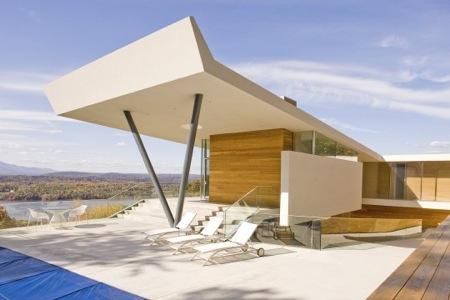
Perchée au sommet du mont Merino, cette maison de béton et de bois surplombe la rivière Hudson. Un projet ouvert et lumineux construit par l’architecte new-yorkais Joel Sanders.
Sur ce projet, Joel Sanders précise:
« Perched at the peak of Mt. Merino, this house is designed to take advantage of breathtaking views of the Hudson River and Catskill Mountains – made famous by the Hudson River School painters in the late 19th century. Cedar-clad retaining walls, define the compact footprint of the 2300 square-foot house, organized around a two-story interior garden court. Embedded in the hillside, the house was designed from the inside out: like a movie camera viewfinder, the house captures a sequence of carefully framed views organized along a continuous circulation route. As it spirals around an interior courtyard, this concrete path threads its way through a chain of indoor and outdoor spaces that take viewers from the loft-like living/dining level on the upper level, past a pool area sheltered by a dramatic canopy to a wood-clad den and outdoor dining room below. »
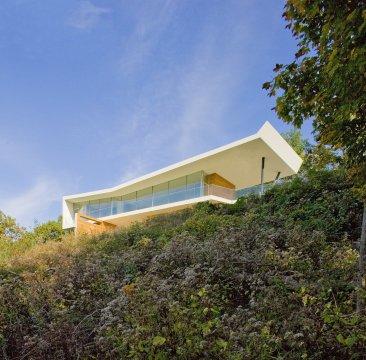
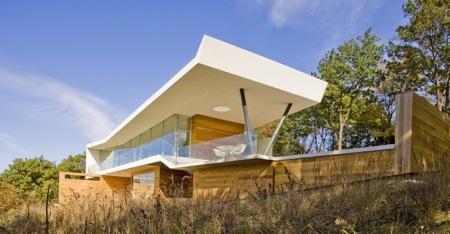
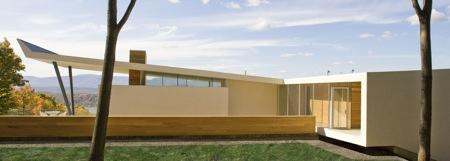
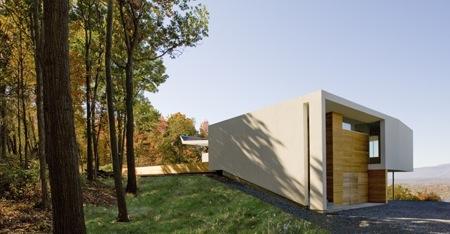
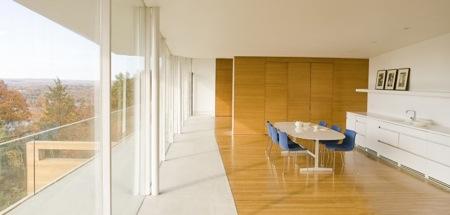
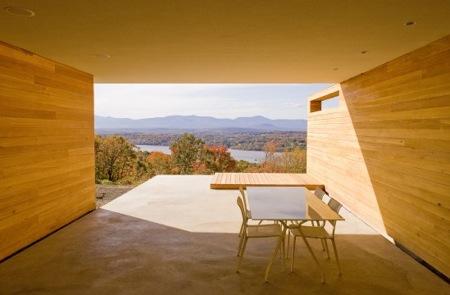
Pour en savoir plus, visitez le site de Joel Sanders Architect.

