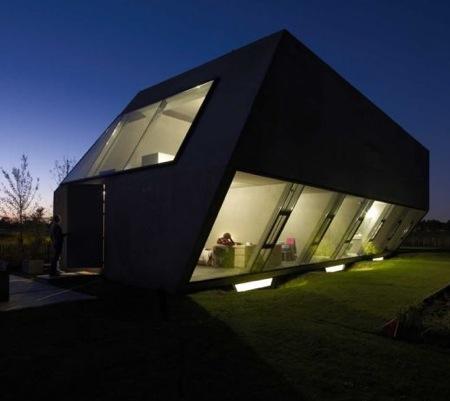
Située à Amstelveen, à proximité d’Amsterdam, la SODAE House a été imaginée par l’agence néerlandaise VMX Architects. Une maison de 500 mètres carrés, monolithe de béton aux angles vifs.
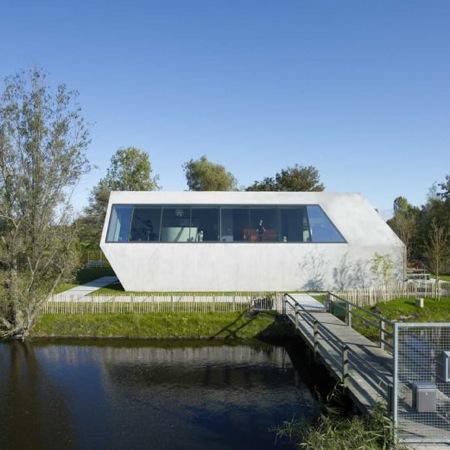
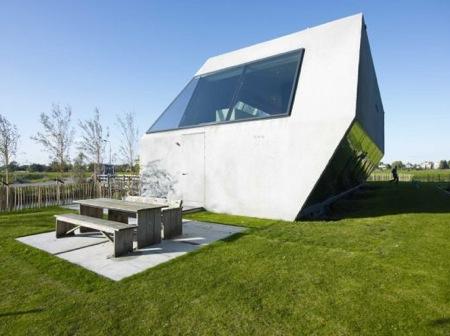
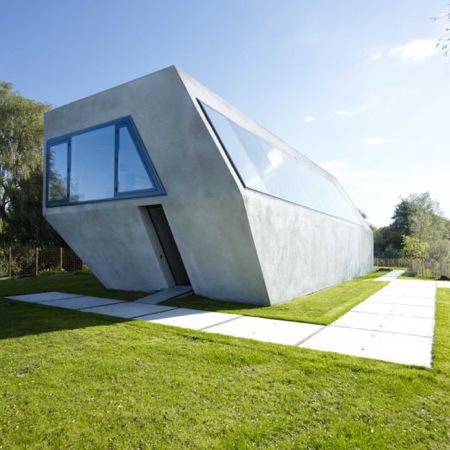
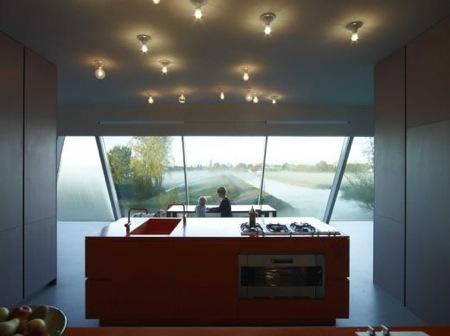
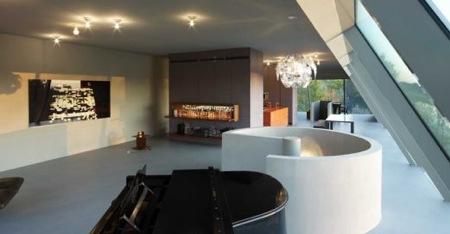
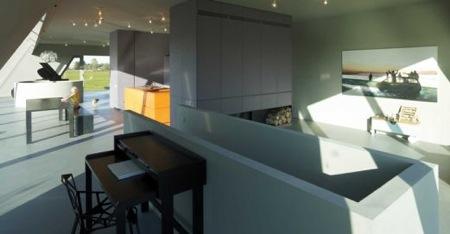
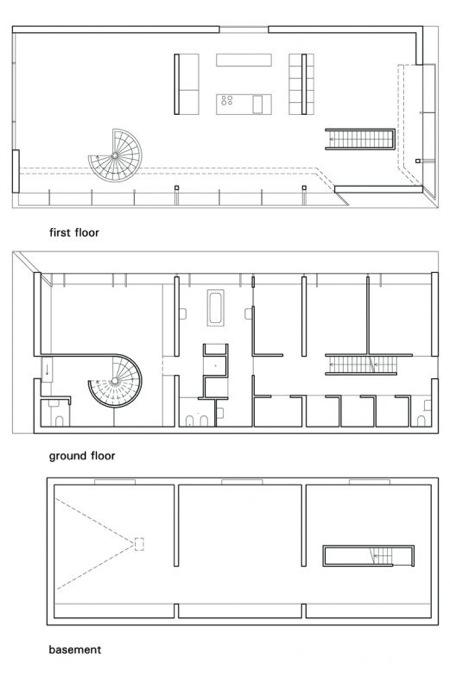
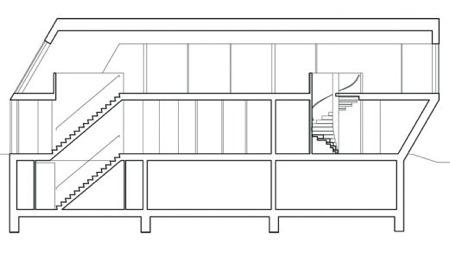
Sur ce projet, VMX Architects précise:
« In a nature area between Amsterdam, Amstelveen and Ouderkerk aan de Amstel, lies the Kostverlorenkade 1; an island measuring 1200m2. Here, VMX build a 500m2 house. The starting point for the concept was the perception of the landscape, the distant high buildings of the Zuid As and the Rembrandt Tower as well as the view of the aeroplanes travelling to and from Schiphol.
The living room and kitchen are arranged in a loft-like space on the first floor. The more intimate areas (bedrooms and bathrooms) are situated on the ground floor, orientated towards the garden on the backside. The basement contains an additional programme such as a fitness room and a home cinema. The house forms an object in the landscape; the island acts as the plinth. »
Pour en savoir plus, visitez le site de VMX Architects.
SODAE House par VMX Architects is a post from: Muuuz - Blog Architecture, Design, Tendances, Inspiration

