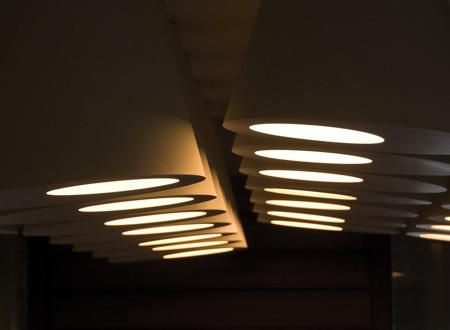
A Beyrouth, l’agence d’architecture et de design PSLAB vient de livrer son dernier projet. Un aménagement intérieur de bureaux où les suspensions lumineuses sculptent l’espace et les plafonds.
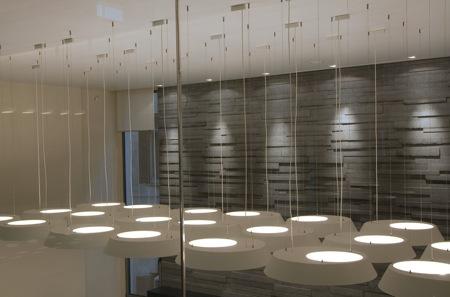
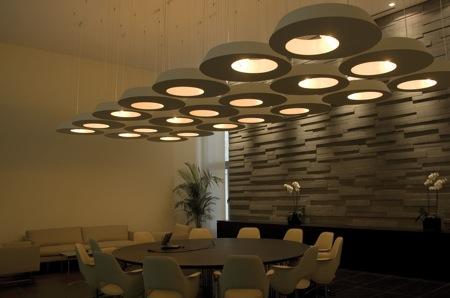
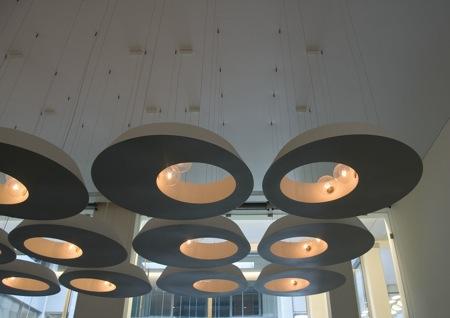
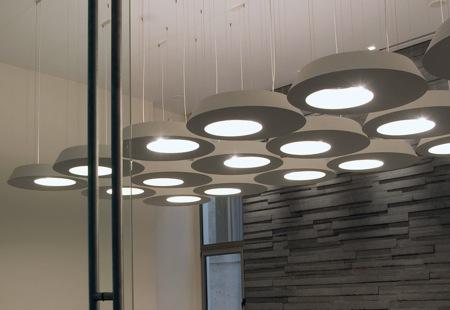
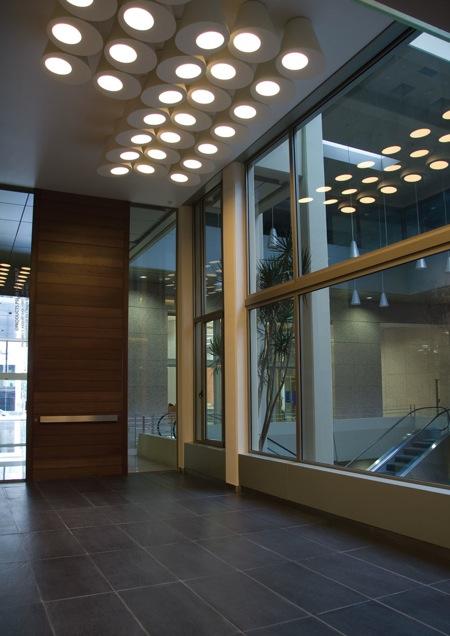
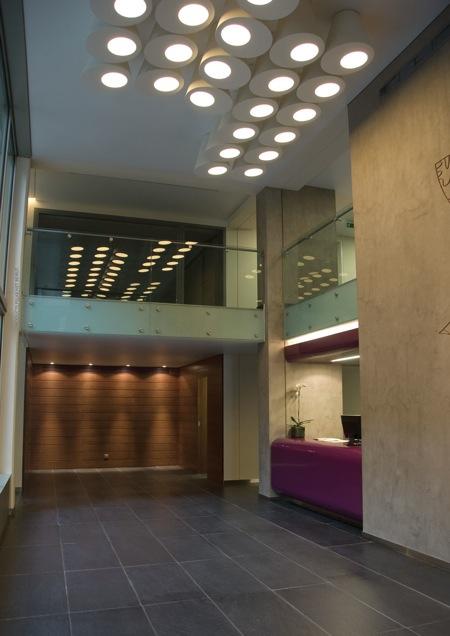
Sur ce projet, PSLAB précise:
« Offices made up of three main double volume spaces featuring high glass facades onto
the building central atrium; two symmetrical and identical entrances connected by a
conference room.
We unified these spaces in the way they are perceived from the central atrium.
in the two parallel entrances we created one unifying layer of lighting in the ceiling. this
layer was composed of a set of truncated conical light objects of diverse proportions. each
object houses a lamp deeply fixed inside its cavity. The asymmetrical hole at the bottom of
the conical shape determines the path of light casted. seen from an elevation view, the
rugged outline of these fixtures defines a false ceiling layer creating a surface of ambient
light.
For the conference room we developed a set of suspended fixtures creating a new ceiling
layer. The sharp edge on the disk-like fittings gives the impression of floating sheets, while
the off-centered cavity enclosing two large bulbs reveals the objects’ real massiveness. »
Pour en savoir plus sur PSLAB, visitez leur site.

